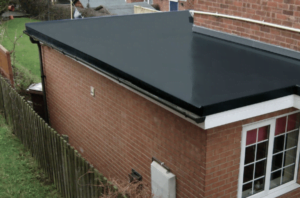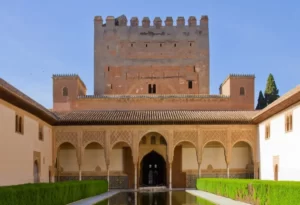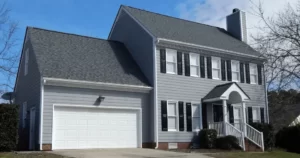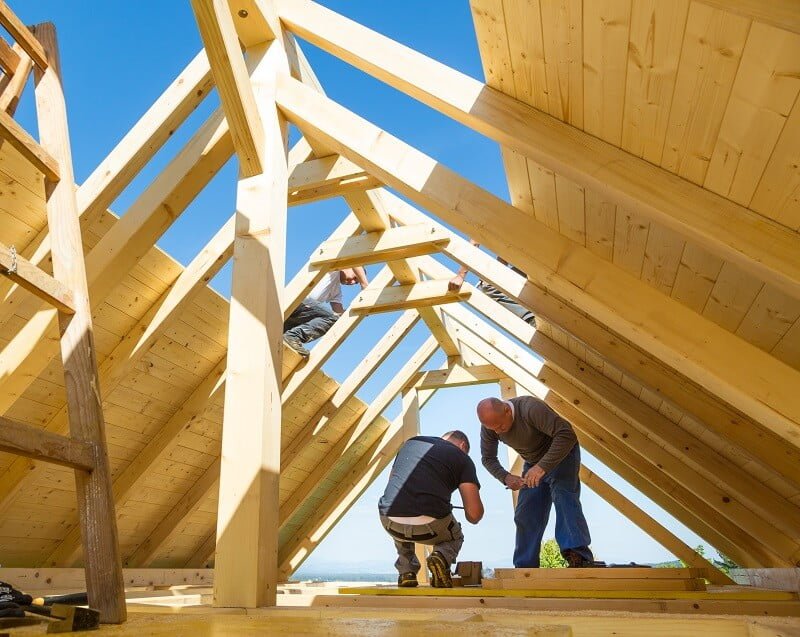Roof styles which are the best, not only adds some extra living space, but also significantly improves a home’s durability, weatherproofing, and makes it energy efficiency.
Different Roofing sheets are also used in India and other parts of the world to make top roofs..
Here are the different roof kinds that are most appropriate and frequent in India
Flat Roof styles

Flat Roof
Almost all of the historic structures in India have flat roofs. It would therefore be fair to classify it as a single of the traditional roof forms.
It belongs to one of the most basic types of roof and is frequently utilized in India. No other roofing system can instantly increase living space like this one can, at least not as easily.
This kind of roof is ideal for creating outside spaces that people may use as a patio or deck or for growing and eating food. Since only rubber and cement are frequently required, flat roofs are simple to install.
Gable Roof styles

Gable Roof
A gable roof style is a type of roof made up of two parts, the upper edges of which meet to form the ridge.
The most typical type of roof in cold or temperate areas, it is made of rafters, roof trusses, or purllins. It has a wide range of pitches.
Parapet Roof styles

Parapet Roof
Parapet roofs are designed to be an extension of a wall where it meets the edge of a roof, walkway, terrace, balcony, or other structure, according to technical definition.
In essence, each parapet is a little, quick, vertical wall that goes along the rooftop. To dodge enemy arrows, ancient warriors would hide behind these buildings.
Parapets are still employed on a range of structures, including residential homes, even if the design has changed over time to become more attractive.
Parapet roof additions are more of a safety component in contemporary homes that helps lessen the possibility of wind and fire damage.
They also provide a roof line a lovely, stylized appearance. Modern parapets are made to resemble a railing around a building more.
The parapet design has a long history and is most closely connected with historic castles. The typical material for parapets back then was marble.
As Gothic architecture evolved through time, it incorporated the style, giving rise to the castle architecture that is still remembered by most people today.
Low walls on the roof of a building were the original form of parapets. During bombardment, warriors would hide behind them and launch pebbles or arrows through the holes at the opposing soldiers below.
Hip Roof styles

Hip Roof
Alternatively known as a hipped roof styles, a hip roof is a roof that sloping up from every side of a building and has no vertical ends. When the two sloped edges of a roof meet, they form an angle called the hip.
Hip level is the name given to the size of such an angle. Hip ends are the three-sided sloping surfaces that are created when hips meet at the ridge of a roof.
The most typical type of hip roof is found over a rectangle-shaped, where the roof slope joins two hips at one or the other end.
This type of roof is sometimes referred as a pavilion roof since it is hipped identically at both corners and meets at a single peak.
A variation is the half-hipped roof, which has slope ends that are cut off through the edges of a tiny hip ending which falls only a few inches from the roof peak.
It’s possible for a structure with an irregular shape to have a maximum of four hips, which might then swap with valleys to create a hip-and-valley roof.
Consult with Dolfix Construction Expert Team to Design a Perfect Roof for your building.



